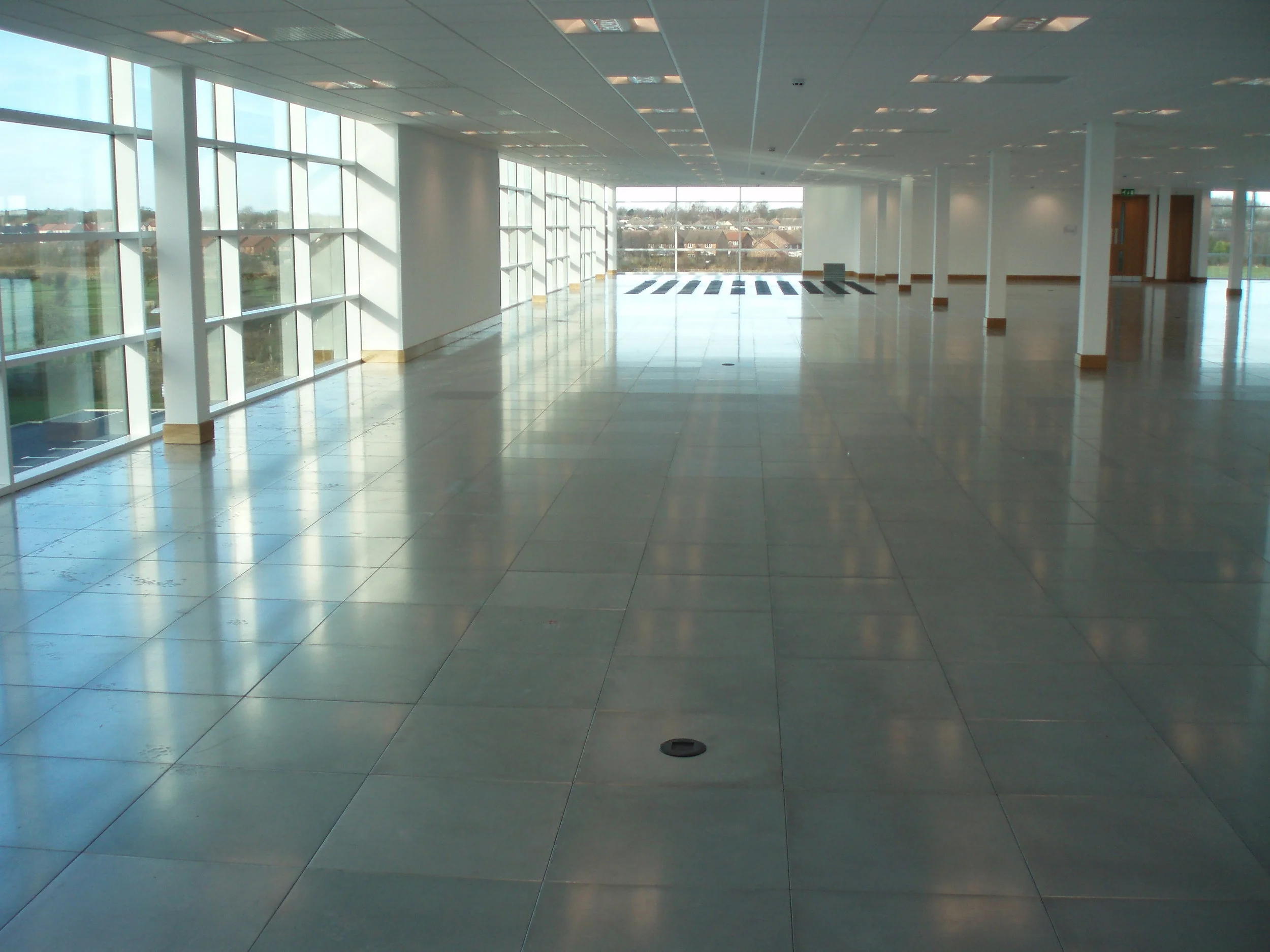q11 offices, newcastle upon tyne
The project comprised of CAT B fit out works to a modern 25,000ft² open plan single storey office suite.
The work included upgrading of the HVAC installations to meet the client’s occupancy requirement and modifications to lighting, small power, data & fire alarms to suit the new office layout.
Client: Gweedore Design and Build
Architect: Gweedore Design and Build


